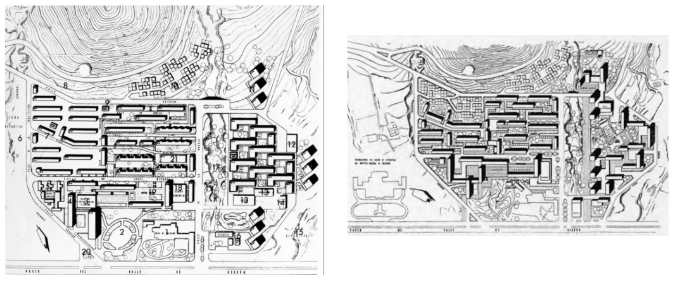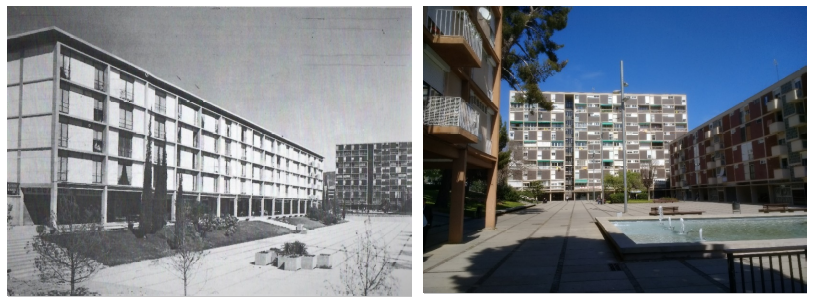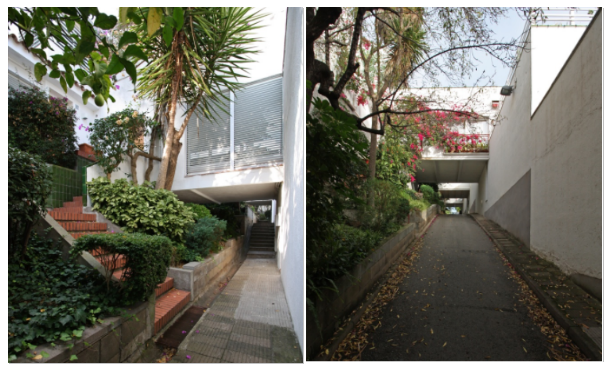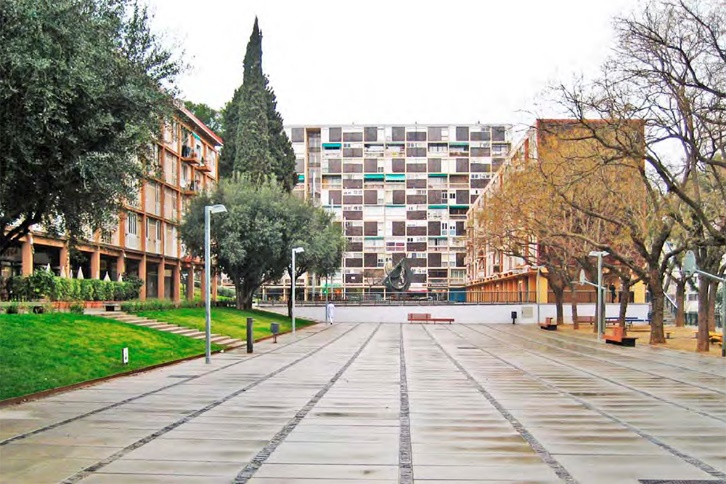Montbau

Historical, political or economic context in which the plan/project is proposed
Montbau housing estate is one of the few high quality ‘polígonos’ built with modernist principles in Barcelona, contrasting with the poverty and inflexibility of most of the urban layouts of these working class housing ensembles, which reflected a rigid interpretation of modern architectural tenets. Not only the project was made with an idea of complexity that resulted in different housing typologies (blocks, slabs, towers and single family dwellings), but also public and collective spaces were carefully designed. The second phase of the project was designed in 1962 by doubling the density of dwellings and with more closed forms, with L blocs defining squares.
Bibliography
Centellas, M., C. Jordá, and S. Landrove. La Vivienda moderna, 1925-1965: Registro Docomomo Ibérico. Barcelona: Fundación Caja de Arquitectos, 2009. 172-173.
Díez Medina, C., and J. Monclús. Ciudad de bloques. Reflexiones retrospectivas y prospectivas sobre los conjuntos de vivienda ‘modernos’. Madrid: Abada editores, 2020.
Ferrer Aixalà, A. “The undeserved discredit of the housing estate.” In Barcelona contemporánea 1856-1999 / Contemporary Barcelona 1856-1999. Barcelona: CCCB, 1996.




