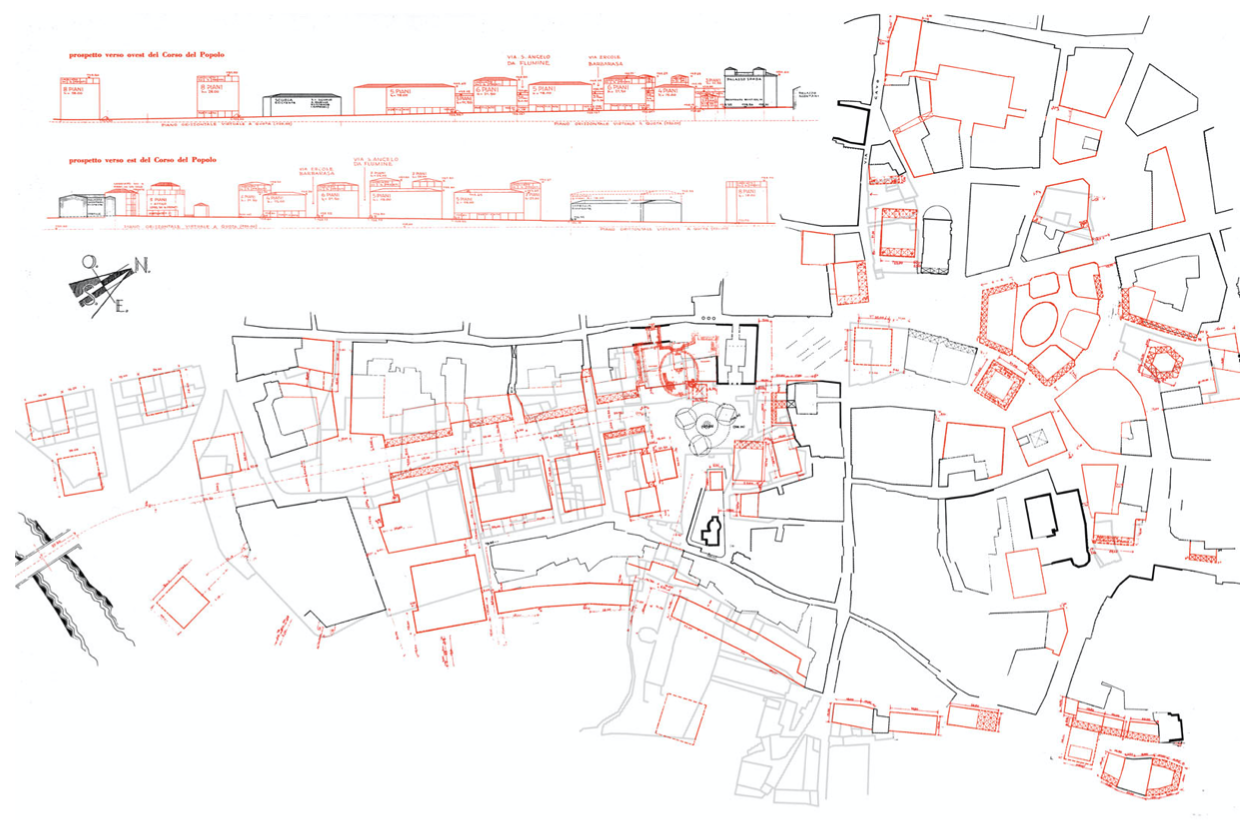A city made of rooms. Revisiting the interactions between urban planning and building typology in Mario Ridolfi’s projects for Terni
Alvaro Clua, àngel Solanellas Terés

Abstract
Mario Ridolfi’s lifelong work in the area around the Corso del Popolo in the city of Terni has merited special attention among researchers because of its sensitiveness towards the historical surroundings, its ability to integrate town-planning and architecture and its capacity to transform the city’s skin and structure. The aim of the paper is to shed light on the origins, design strategies and translation into architecture that informed the approval of the Variante al Piano di Ricostruzione Corso del Popolo, piazza del Popolo e zone adiacenti in 1959. A comparative analysis of mainly unpublished, original sketches dating back to 1932 helps to understand the planning precedents that ultimately led to the decision to open the Corso del Popolo (1984–1932), the variations of the specific layout of this urban project from 1932 to its approval in 1959 and the unique application of planning strategies into Ridolfi’s buildings for central Terni. The study reveals the persistence of previous planning ideas that were not proposed but accepted by Ridolfi, the depiction of the ‘squared street’ as a new paradigm of open space, and the intrinsic paradoxes that informed the difficult embedding of the palazzina typology into the fragile urban fabric of the old city centre.
Clua, Á. “Underground urbanity: from the carrefour à étages multiples to the ‘inner street’.” VLC Arquitectura. Research Journal, 4 (2017): 61-95. http://dx.doi.org/10.4995/vlc.2017.6963


