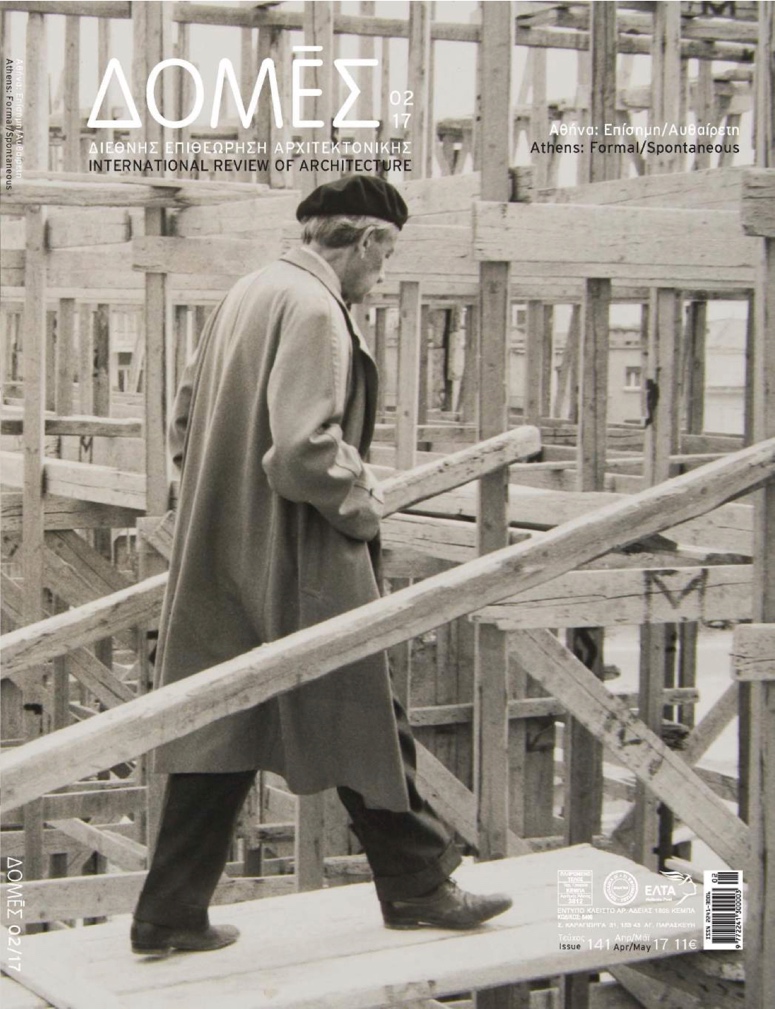
Abstract The ‘formal/spontaneous’ pair are not literally opposite poles. Nevertheless, in a search for the synonyms for its two constituents with architecture as a field of reference, the impression of a dipole seems to be reinforced, and shades of meaning emerge which make them jointly appropriate, as a culmination of attributes, to describe and interpret …
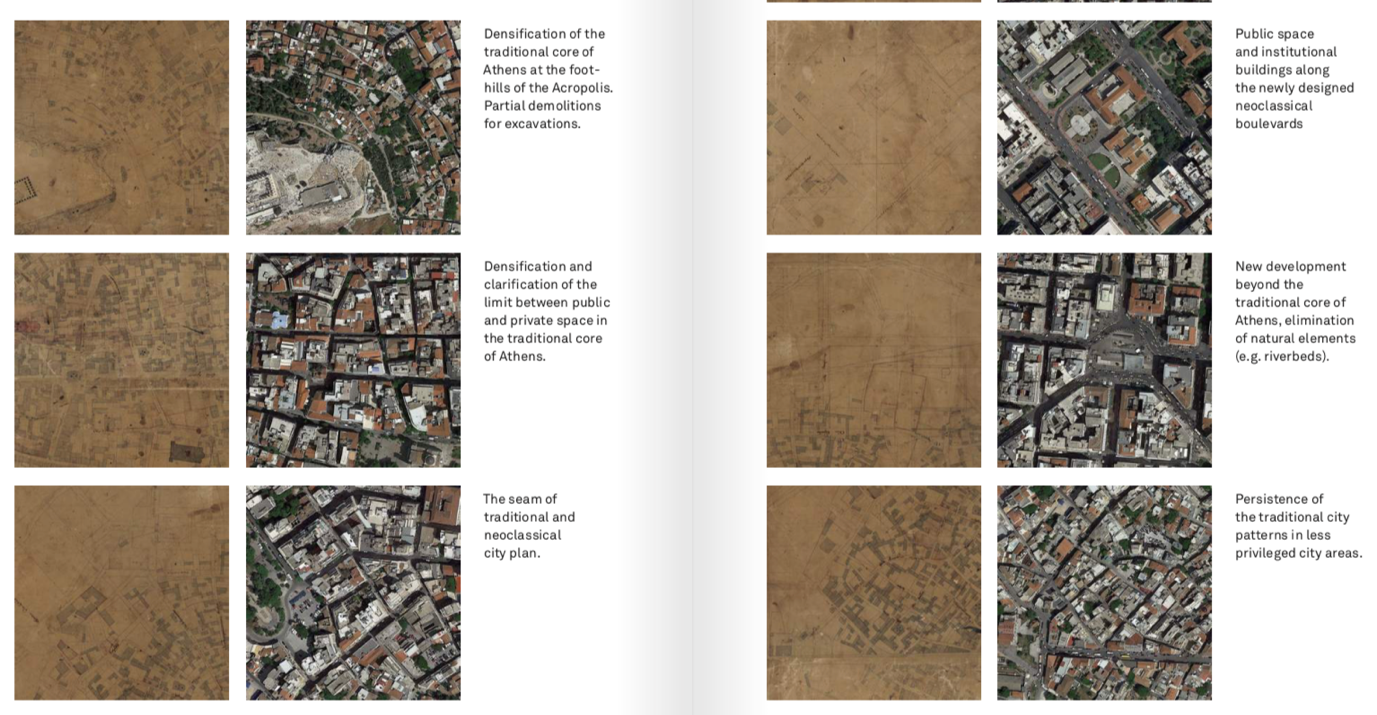
Abstract Throughout the twentieth century, the ancient city of Athens underwent a massive transformation into simple sets of apartment blocks, or polykatoikia. Today, these multifamily residential units define the city’s landscape from center to periphery and house the majority of Greek population. Yet specific circumstances and cultural patterns set Athens’s transformation apart from the arrival …
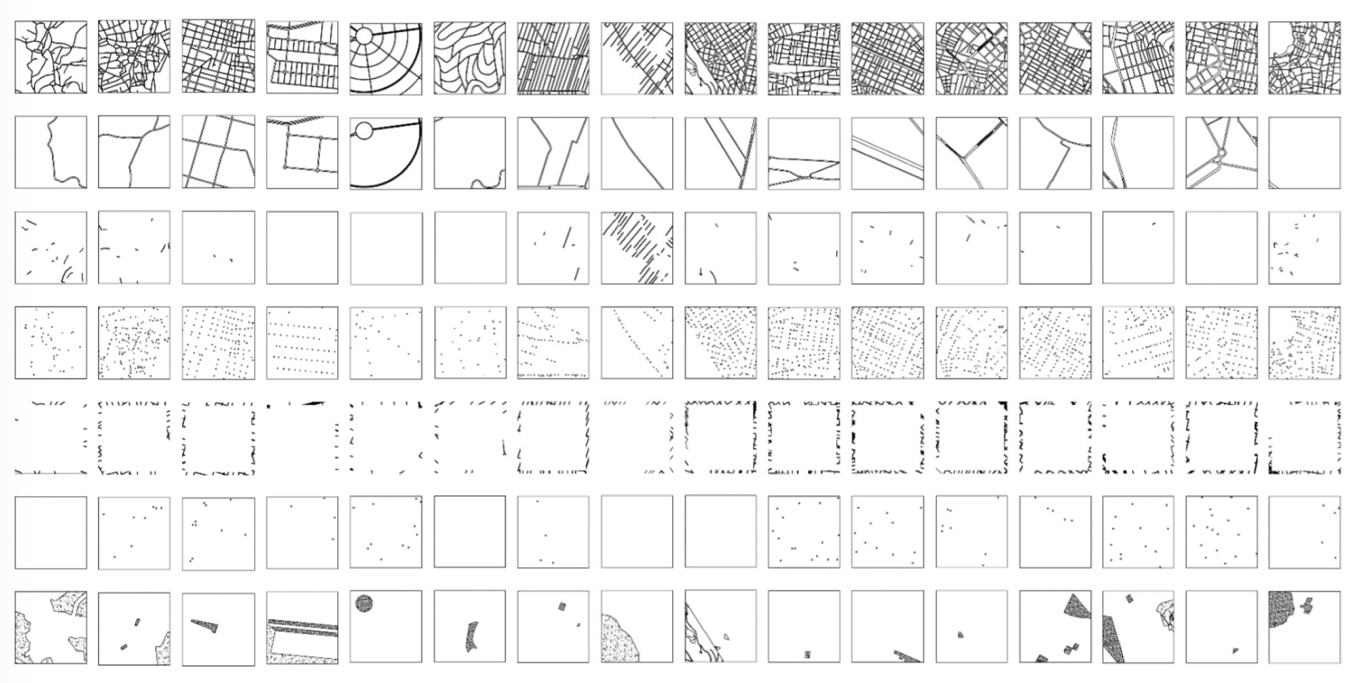
Abstract In spite of regulations aimed at ensuring that all people can enter and move through spaces, the need to create physical solutions that do not separate or segregate disabled populations has been overlooked. Further, the response of architects and designers is often to meet these regulations without considering the emotional impact of their designs, …

Abstract This book is an unprecedented account of modern architecture in Greece, providing a unique understanding of the development of architectural practice and theory in the context of the country’s political and social history. Alexander Tzonis and Alcestis Rodi present the ambitious Neoclassicist projects thought appropriate for a new nation that followed from the establishment …
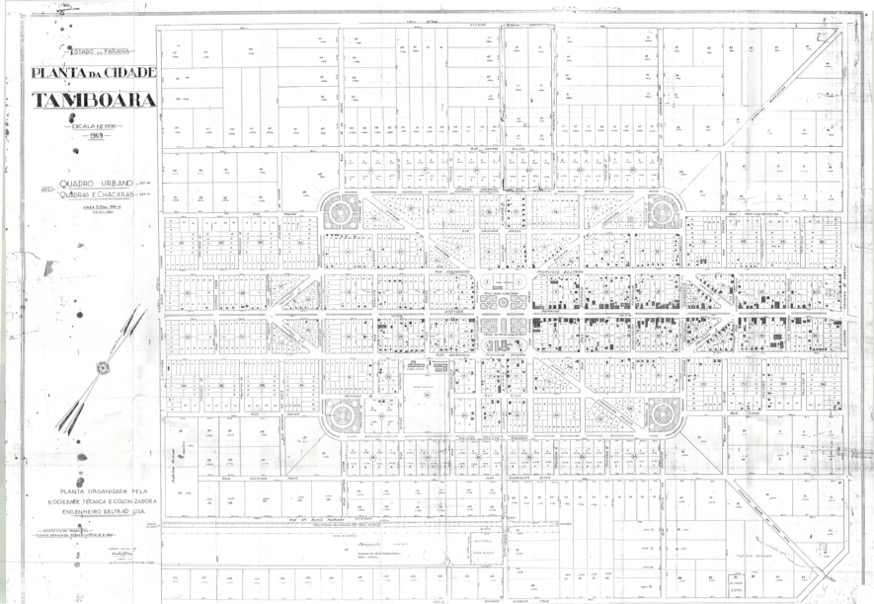
Image: Layout of Tamboara (1947), partially modified in 1969. Source: Prefeitura Municipal de Tamboora. Abstract This paper explores how local culture may curb the homogenizing forces of globalization in the diffusion of planning ideas. Given that the built environment is constructed both physically and culturally, this paper draws a comparative case study of territorial planning and the creation …
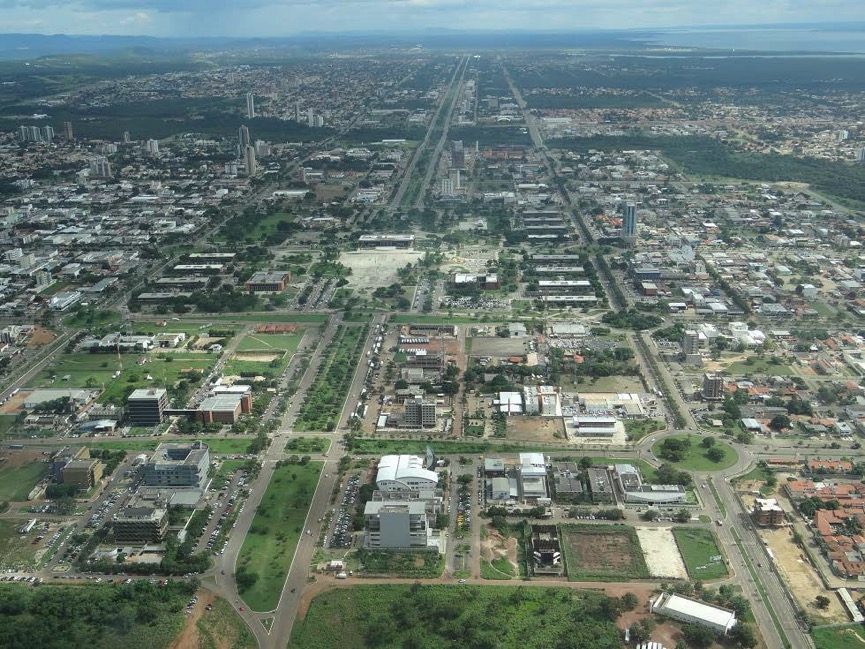
Image: Aerial view of Palmas, 2015. Source: Acervo Lab QUAPÁ FAUUSP. Abstract Palmas is the capital of a new state created in order to foster regional development in central Brazil. This new town was planned from scratch in 1989, during the country’s re-democratization process, between the postmodernist criticism of functionalist planning and rising environmental concerns. …
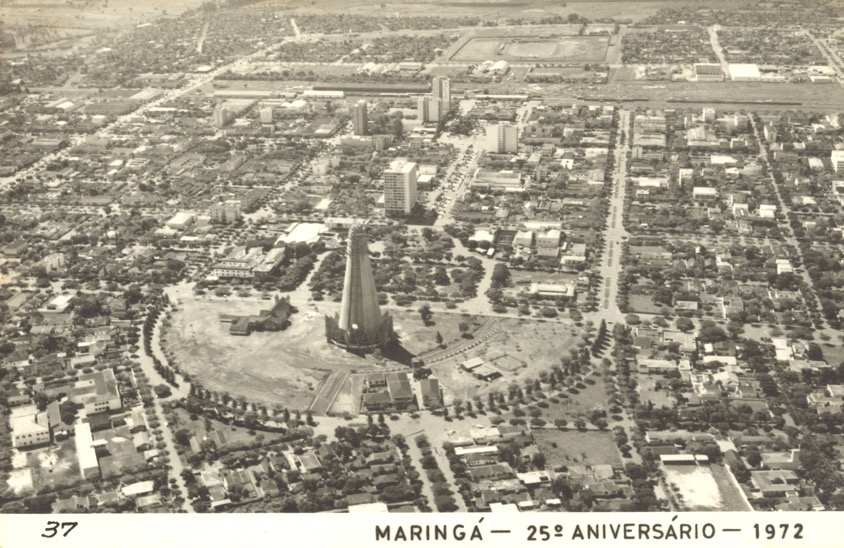
Image: Maringá, 1972. Source: Museu da Bacia do Paraná. Abstract Os traçados urbanos, projetos arquitetônicos e esquemas regionais analisados nesta obra revelam a repercussão de potentes ideias da arquitetura e do urbanismo do século XX. Nela, pode-se notar como cidade social, cidade satélite, cidade jardim, bairro jardim, cidade bela, centro cívico, cidade funcional, unidade de …
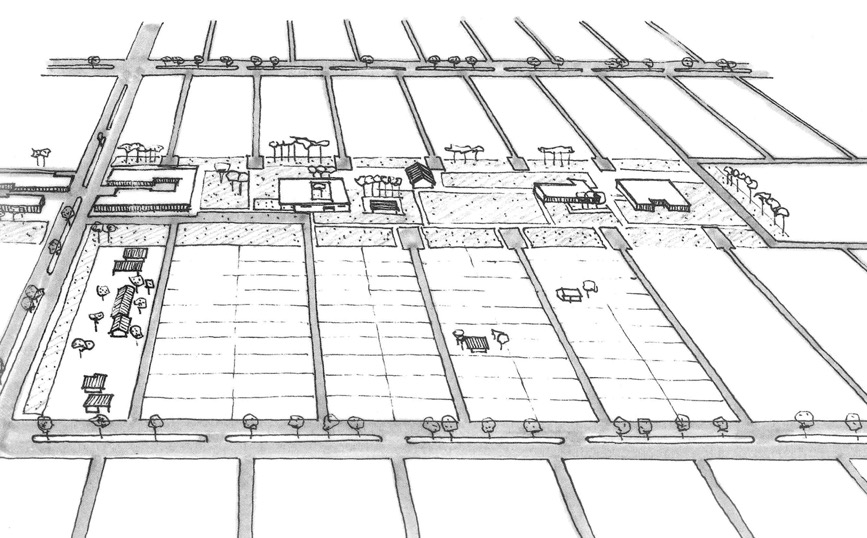
Image: Angélica, 1954. Source: Wilheim, 2003. Abstract This article explores the repercussion of the Americanization of Brazilian society as observed in mid-20th century town planning. More specifically, it focuses on the plans for new towns that emerged in the pioneering agricultural hinterlands of Brazil and examines the American ideas that contributed to the construction of …
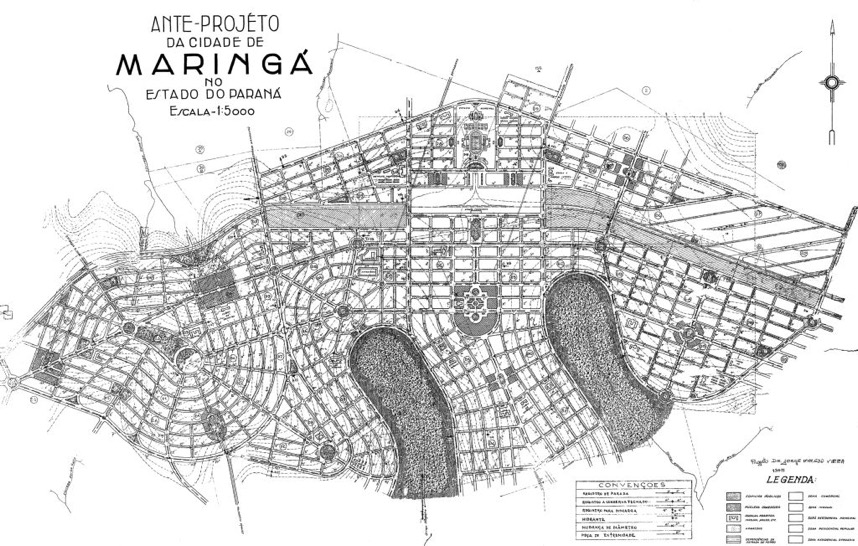
Image: Layout of Maringá, c.1945. Source: Museu da Bacia do Paraná. Abstract This article discusses some adaptations of the garden-city concept in Brazil and reveals how a foreign physical model was conveniently matched to specific civic purposes. The layout of three planned new towns— Águas de São Pedro, Maringá, and Goiânia—and two garden suburbs (Jardim …
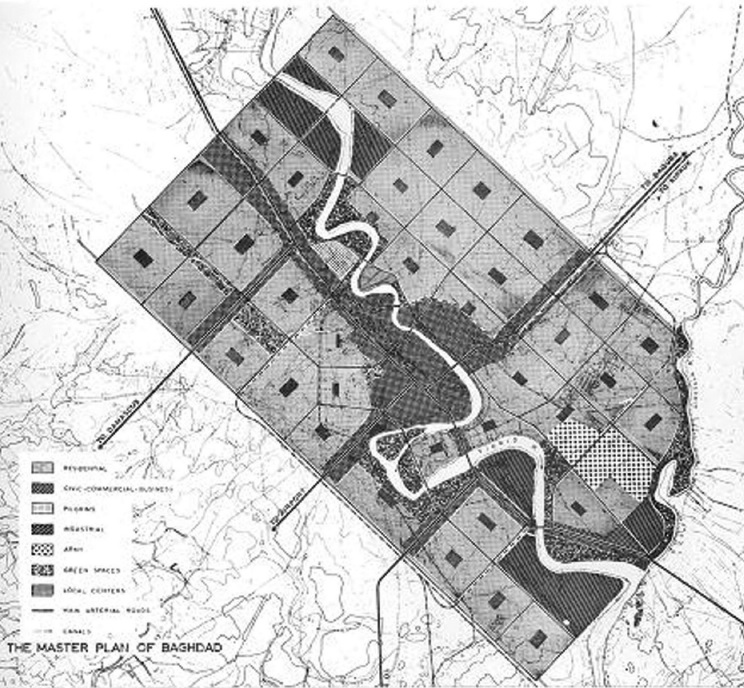
Abstract This article examines the 1955 to 1958 restructuring of Baghdad proposed by the architect and planner Constantinos Doxiadis. Analyzing the overall master plan and the design and construction of housing units and public squares, the article demonstrates how Doxiadis’s social and formal experiments, which drew on larger mid-twentieth-century debates on modernism, urbanism, regionalism, and …










