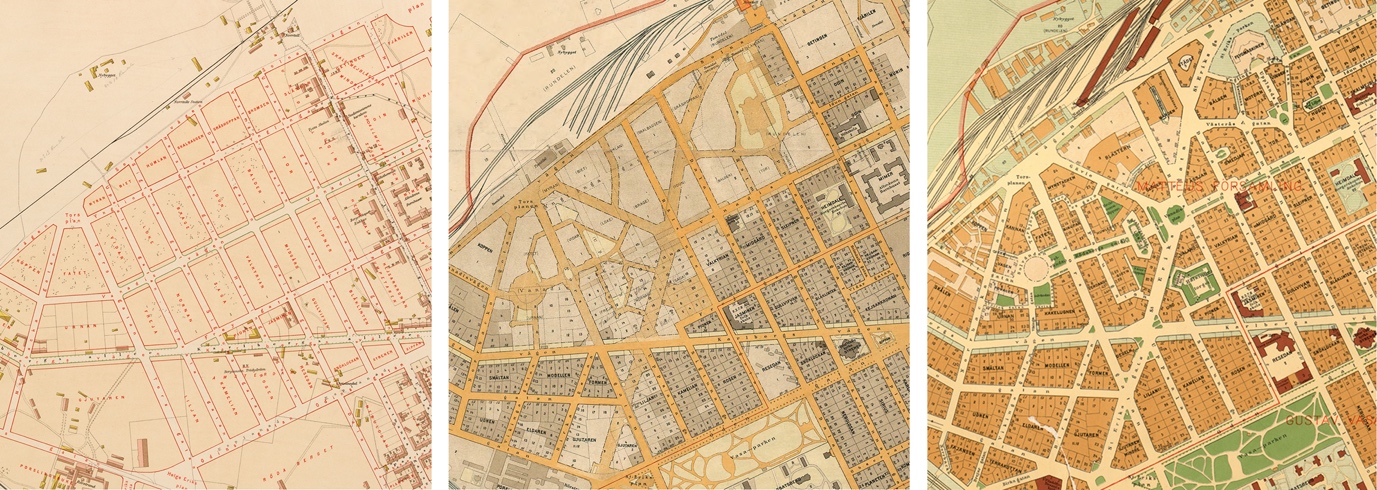Rödabergsområdet: a verdant small town idyll within the city.
Chiara Monterumisi

Image Credits: @ Stockholm Stadsarkivet (1885, 1909, 1930)
Abstract
On the rocky peaks of the hilly area in north-western outskirts Stockholm, more than forty architects gave their contribution to approximately 2,500 dwelling units comprising the neighbourhood so-called Rödabergsområdet, which corresponds to one of the longest-pondered and biggest housing plans of the 1910s and 1920s, although its knowledge is still limited outside Nordic countries. The shape of the district stems from progressive refinements and conflations: from the first proposal (1906–1909) by the Swedish urban planner Per Olof Hallman, via crucial improvements by the architect Sigurd Lewerentz (1921) down to integrations (1922 and 1928) by the team of the Stockholm City Building Board.
This contribution sheds new light on urban design history and development of the residential estate via key findings: on the one hand, some drawings and texts from Hallman’s collection (Stockholm Stadsarkiv) as well as drawings and photos of the H.S.B. housing cooperative archive (Centrum för Näringslivshistoria), and, on the other hand, the never-discovered four drawings plates of Lewerentz (ArkDes, Stockholm) that for the first time demonstrate how his design inputs affected significantly the district layout. Organic and structured in form, Rödabergsområdet belongs as much to the collective memory and cultural heritage of Stockholm as to the cityscape.
Monterumisi, C. “Rödabergsområdet: a verdant small town idyll within the city.” Planning Perspectives, 36, n. 5 (2021): 949–974. https://doi.org/10.1080/02665433.2021.1871774


