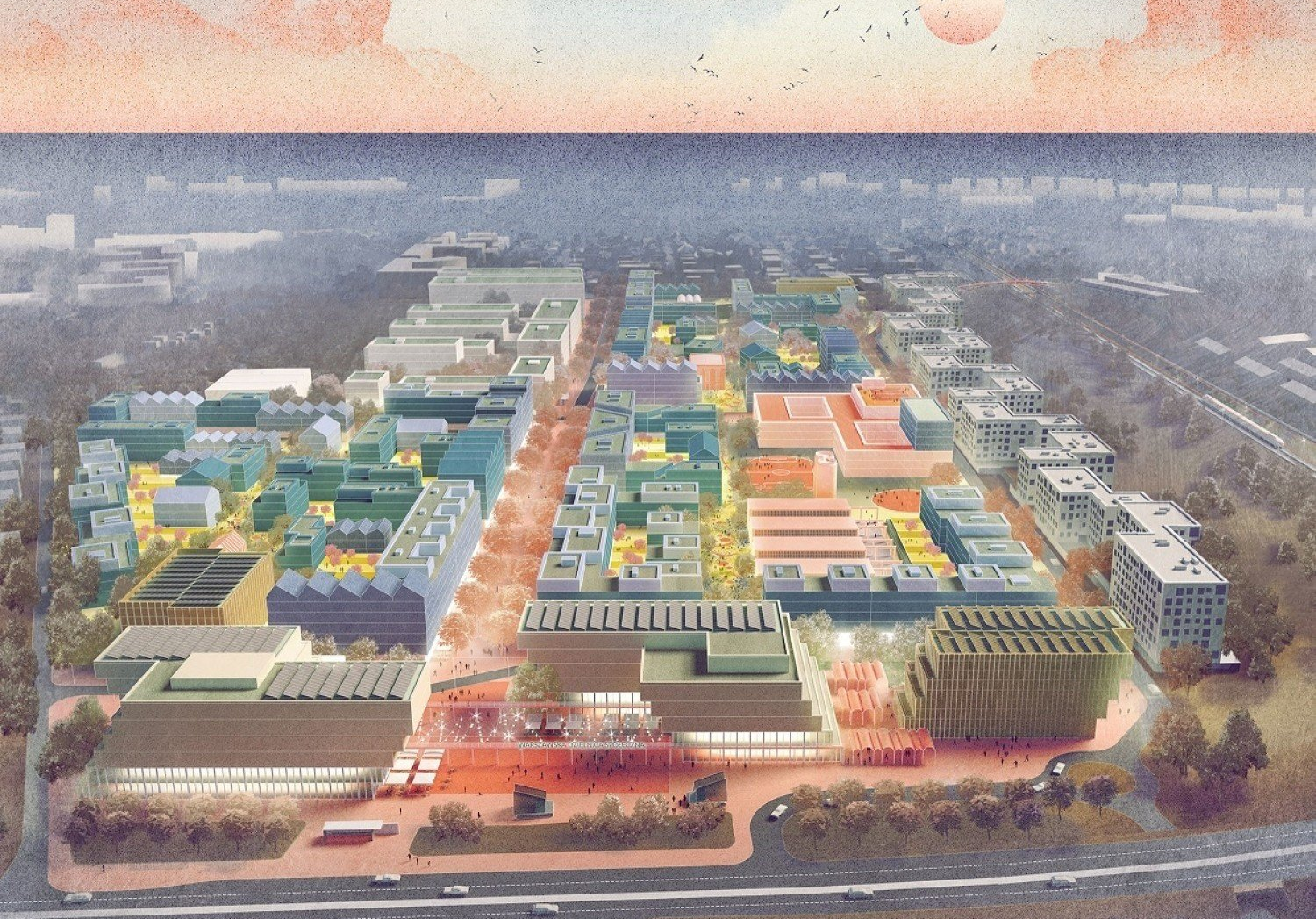WARSAW SOCIAL DISTRICT
Zuzanna Zofia Jarzyńska

A new urban neighborhood designed around spatially and economically diverse residential area and complementary workspaces and social services.
Warsaw, Poland; (2018-2019); for the Department of Architecture and Spatial Planning of the Capital City of Warsaw, in collab. with BBGK Architects
Abstract
A new sustainable, equitable and replicable housing model was designed to offer a wide range of different types of subsidized and affordable housing units in a mixed-use, 41-acre neighborhood. Warsaw Social District is located in Ulrychów, on the site of a former building prefab factory that produced many of Warsaw housing projects in the 70s. Metaphorically, the history of this location will be reenacted – what once was a mass housing manufactory, will once again provide housing for all.
A total 1,500 housing units, 40mln sf working spaces, 16mln sf social services and schools, including a primary school, kindergarten and a nursery, are planned. The first phase commissioned by Department of Architecture and Spatial Planning was to create qualitative and quantitative guidelines for the future masterplan project. A set of social, sustainability and architectural standards were defined, in order to facilitate the development of one of the many discussed economic scenarios of the investment's realization.
Google Maps Location
https://goo.gl/maps/Vz87cRp4tZad1XVZ7
Links To Publications
https://architektura.um.warszawa.pl/-/warszawska-dzielnica-spoleczna-wds-

