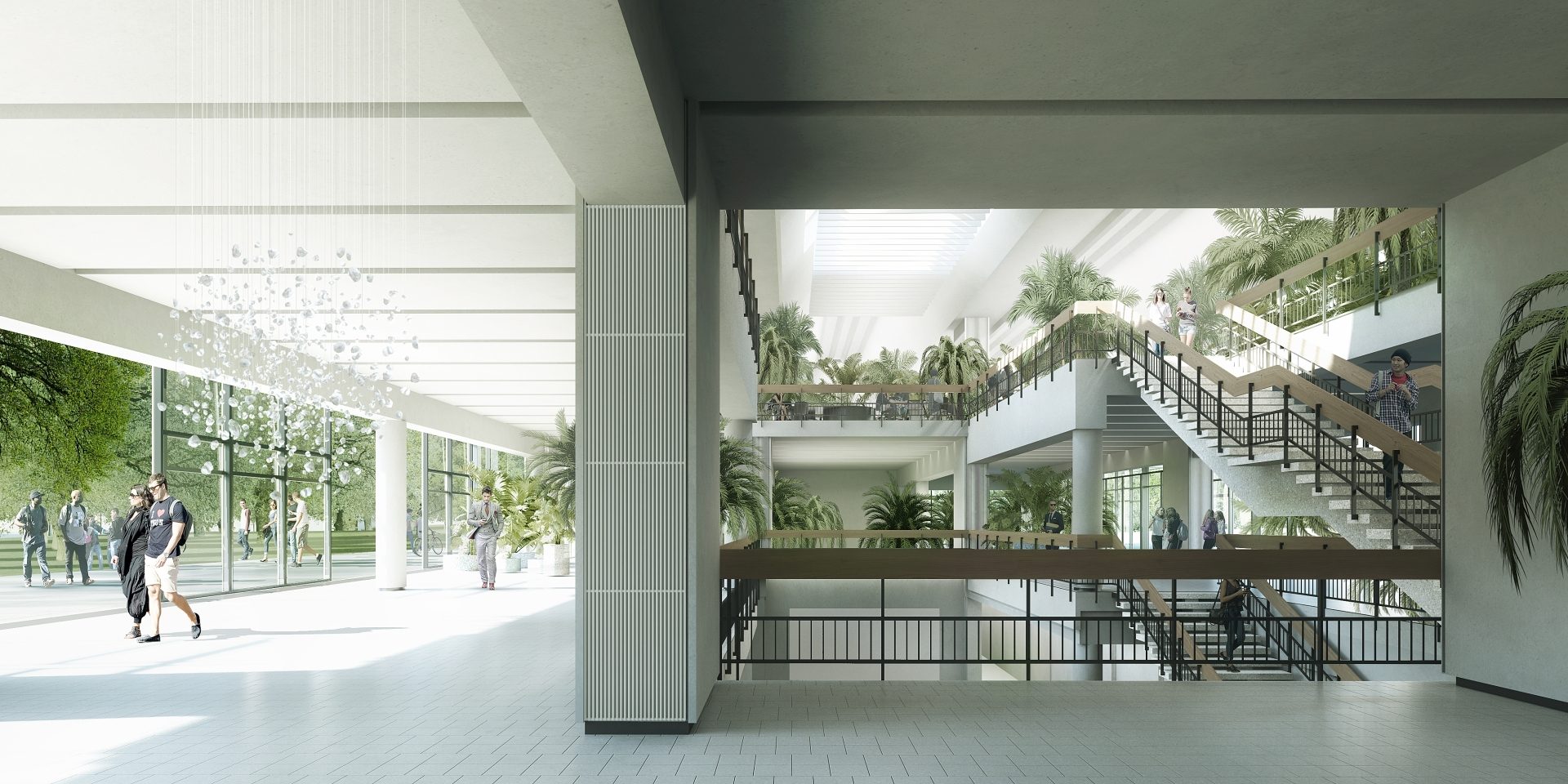THE NEW EMILIA PAVILLION
Zuzanna Zofia Jarzyńska

Publicly accessible recreational space created in a reconstructed
modernist architectural icon.
Warsaw, Poland; (2019), for The Capital Conservator of Warsaw, in collab. with BBGK Architects
Abstract
A careful transfer of an important architectural icon into a new surrounding that reflects the original urban concept. The Pavilion was built in 1970 and became the most famous Warsaw furniture house in 1990s. Thanks to its classic shape, it was admired by historians and appreciated by the citizens.
The reinterpreted function of the pavilion, sized now 900,000sf, including underground expo space and small auditorium - publicly accessible orangery with recreational spaces for children and seniors - posed an ambitious design challenge. Some original tissue was disassembled and will be used again: terazzo tiles, furniture, interior concrete staircase and nearly half of the roof structure.
Google Maps Location
https://goo.gl/maps/SubkYp5h3jYGCcge7
Links To Publications
https://www.urbanity.pl/mazowieckie/warszawa/pawilon-emilia,b14322


