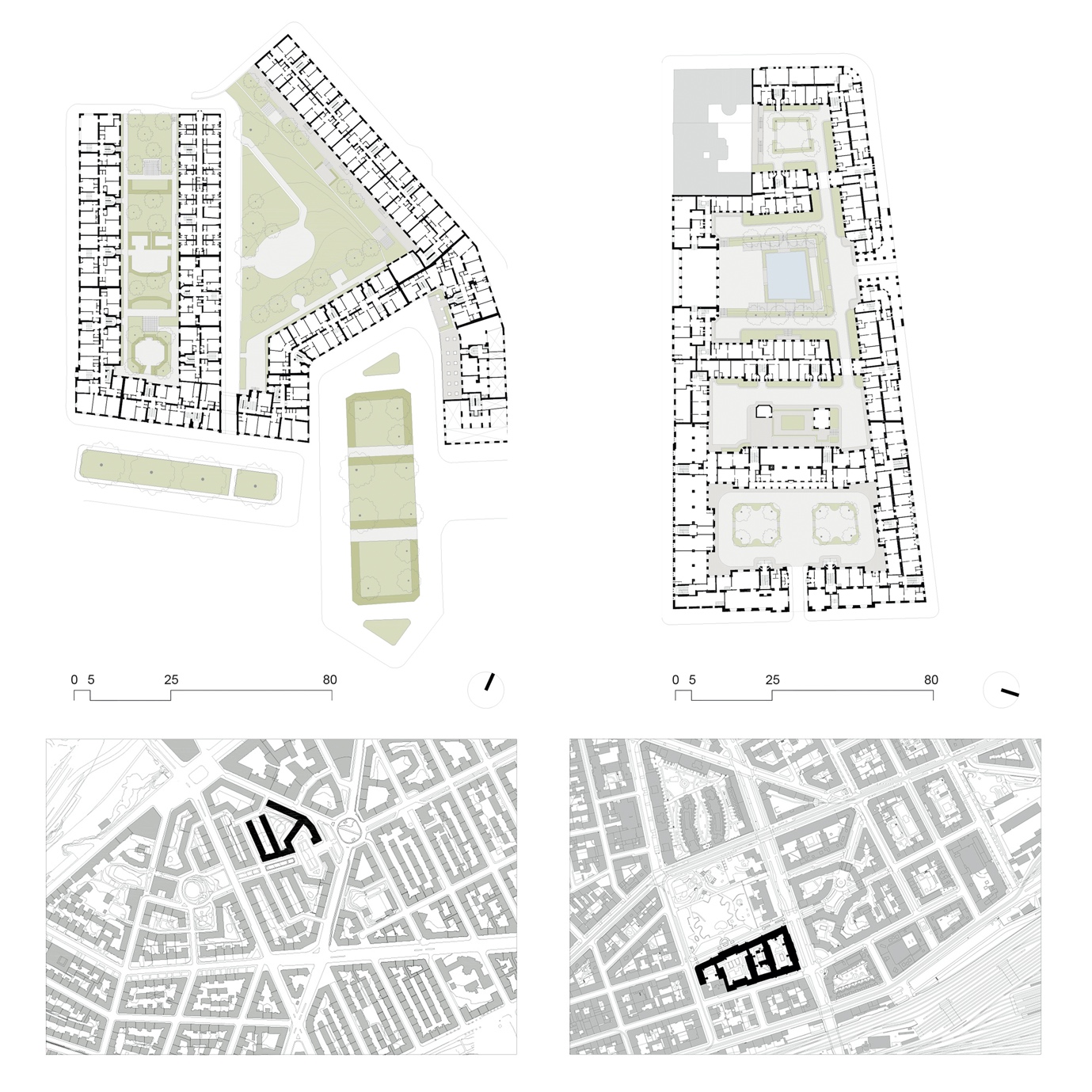Why can’t we live together? Stockholm and Vienna’s large courtyard blocks
Chiara Monterumisi, Alessandro Porotto

Image credits: @ Drawings by Monterumisi and Porotto
Abstract
The paper aims to look back on some valuable accomplishments at the beginning of the 20th century, built in Stockholm (1916-1930) and Vienna (1919-1933). Selected case studies of the two cities – analysed through original items and the re-drawings of plans done by the authors – provide a clear framework to retrace the origins of an emphasis on building community units. Planning policies and dwellings responded to the accelerated metropolitan growth and acute housing shortage. Housing started to become a public utility, part of a wider and multifaceted social view as well as considered fundamental elements for the construction of the city. The attention and the responsibility of planners, architects, co-operatives, and politicians went to poor social ladders. Secchi identifies in those European town plans a common ground in the search for adequate forms of living together and an expression of democratic ideals. Besides broadening the limited understanding of these instances, we examine their inspiring and still convincing qualities concerning morphology and spatial sequences. Large perimeter blocks – Storgårdskvarteret in Swedish and Höfe in German – interact with the irregularities of the topography and the surrounding urban fabric. The results show two sides of the same coin: a peculiar synthesis of Sitte and Unwin’s theories, which presents matching points.
Monterumisi, C., and A. Porotto. “Why can’t we live together? Stockholm and Vienna’s large courtyard blocks.” In Global Dimensions in Housing: Approaches in Design and Theory from Europe to the Pacific Rim, edited by G. Cairns and K. Day, 13-25. Faringdon, Oxfordshire: Green Frigate Books, 2018. https://www.libripublishing.co.uk/Products/ProdID=205



