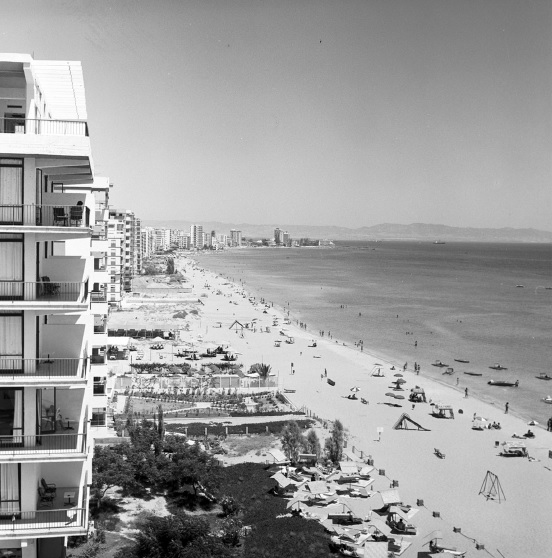
Abstract Once celebrated as a tourist destination, and now filled with derelict hotels, Varosha is a contested landscape at once embodying contradicting political and economic aspirations and featuring vividly in negotiations for political reconciliation in Cyprus. This paper provides a history of the antagonisms that surround this area by interrogating the creation of hotels and …
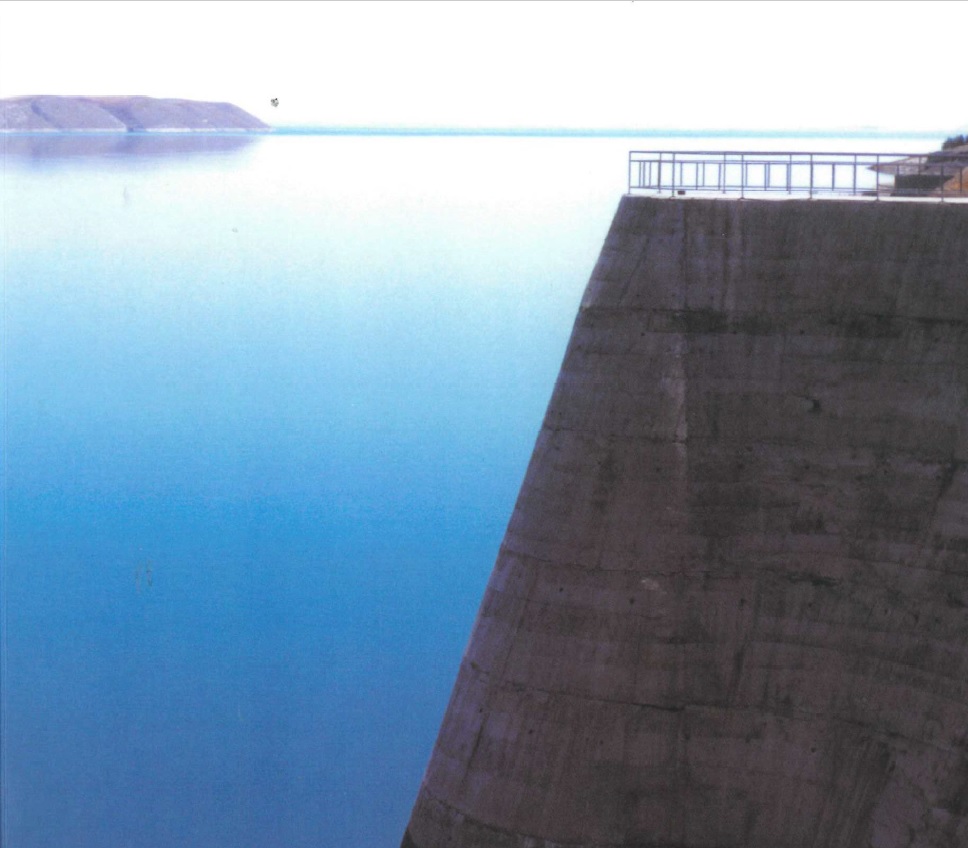
Abstract This book examines the impact of development policies and politics on the physical environment of the Eastern Mediterranean, a region defined not as a rigid geographical area but rather as a larger cultural context. It presents nine essays examining formal manifestations of development, shedding the spotlight on urban and rural development schemes, housing projects, …
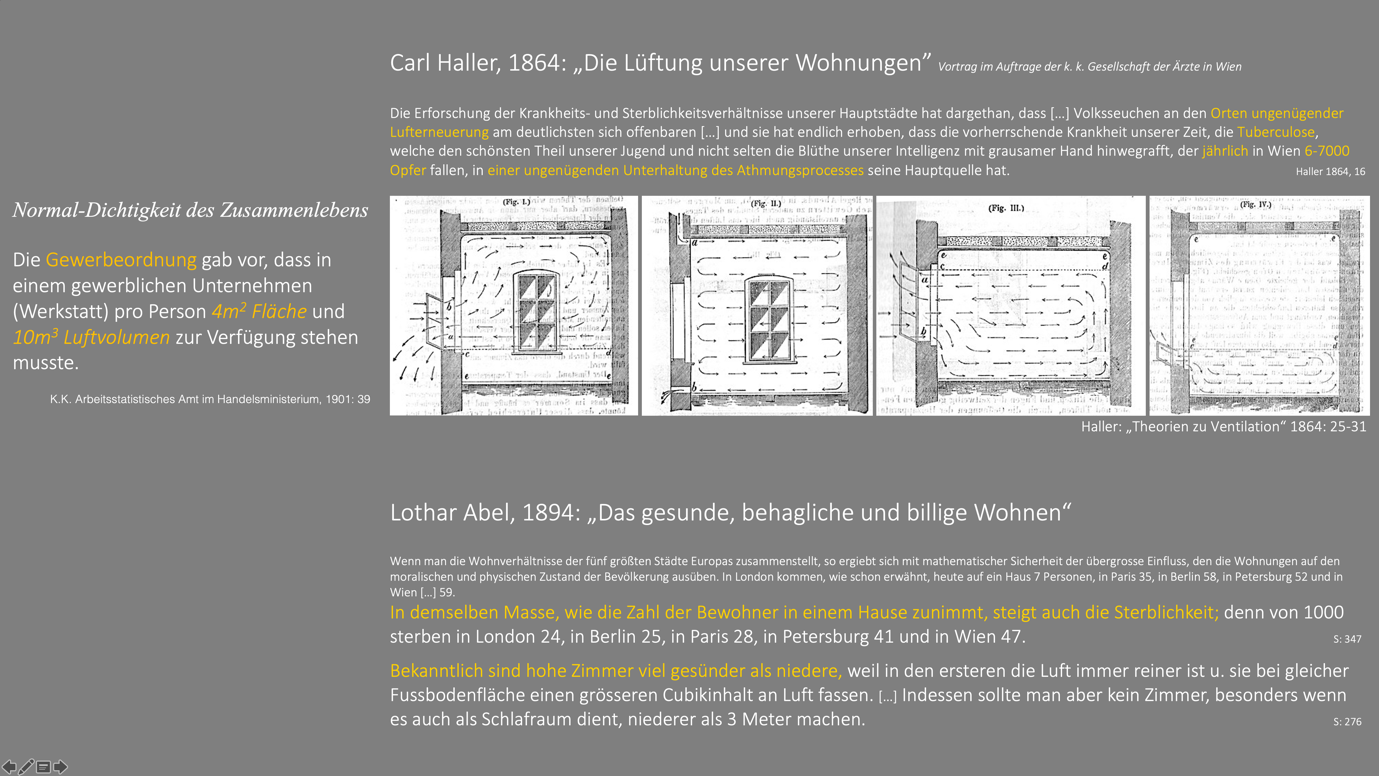
Image: Theories of Ventilation according to Carl Haller 1864 and Lothar Abel 1894. © Psenner Abstract Starting from the idea that we no longer want to go on with the separation of housing, working and leisure within the city and its quarters—as it had been codified by the Charta of Athens and in succession by …
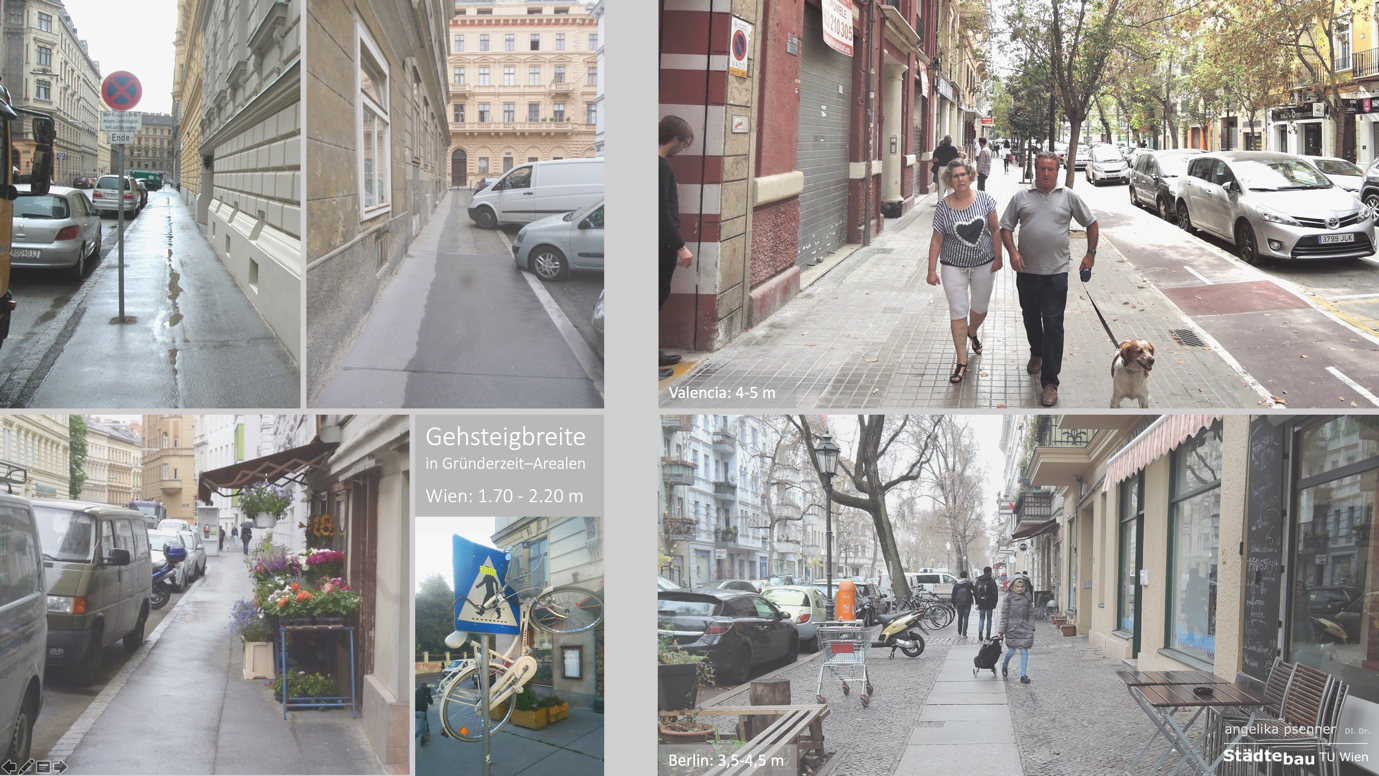
Image: Vienna’s sidewalks are too narrow, and the clear width is decimated by misplaced signage and diagonal parking. © Psenner Abstract The analysis of the historical development of users’ rights in the Viennese context reveals the following: Legislation shifted away from an initial emphasis on protection of people and was soon rewritten to protect vehicle …
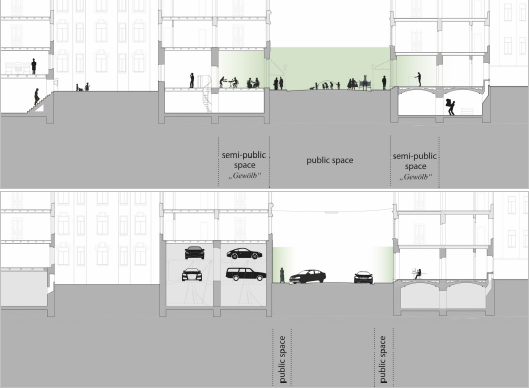
Image: The historic StadtParterre functioned as a uniform, self-connected structure. It shows a succession of various zones with a decreasing degree of publicness and accessibility: (street—Gewölb—rooms = public—semi-public—private); so that the public street space had a semi-public transient zone on each side (seen as a greenish haze in the picture). Below: this exchange between the …
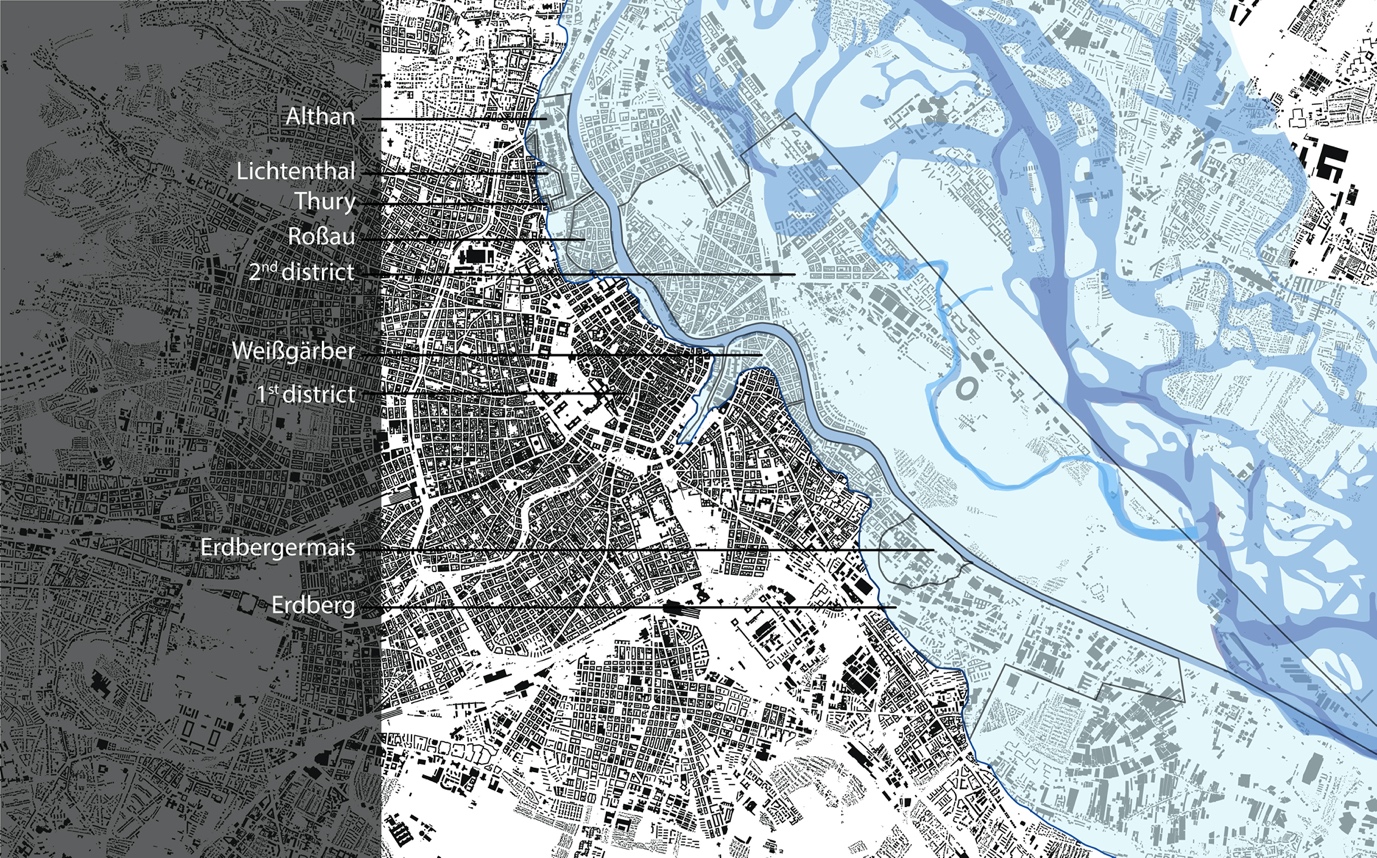
Image: Plan showing the actual figure-ground-plan of the city, as well as the original waterways of the Danube and the districts affected by the great flood of 1830. This designated area is corresponding to the height-levelling zone and the quarters mentioned in the district council policy of 1882 when specifying the ‘flood area’: 2nd district, …
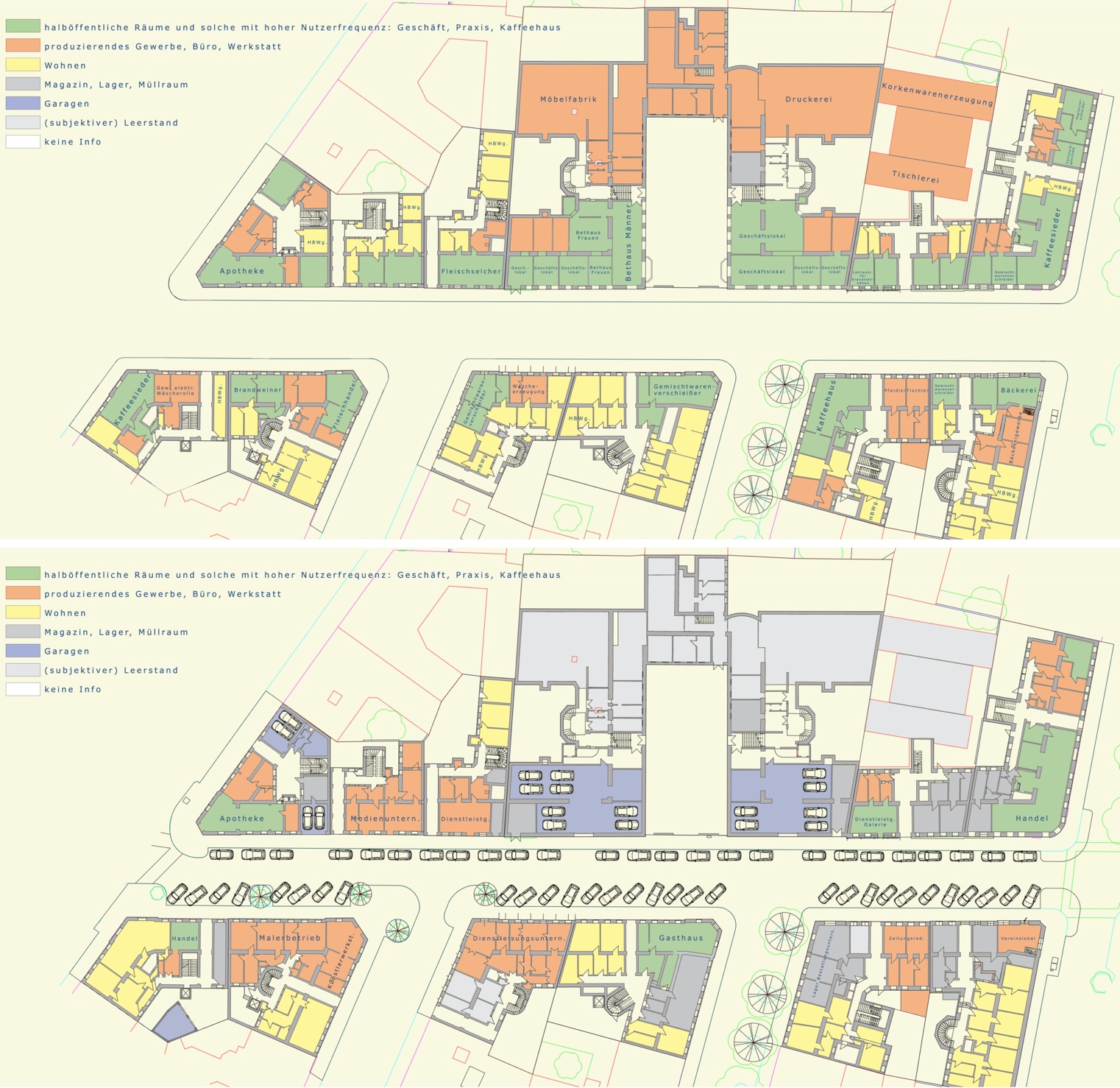
Image: Uses of the StadtParterre around 1910; below: Today’s uses of the StadtParterre. UPM; © A. Psenner 2018 Abstract As conventional cadastral maps only show building perimeters, they contain no information about the city’s internal structure—that is, about the complex interplay of architecture and its social and economic engagement. Urban planning seems to have little consideration …
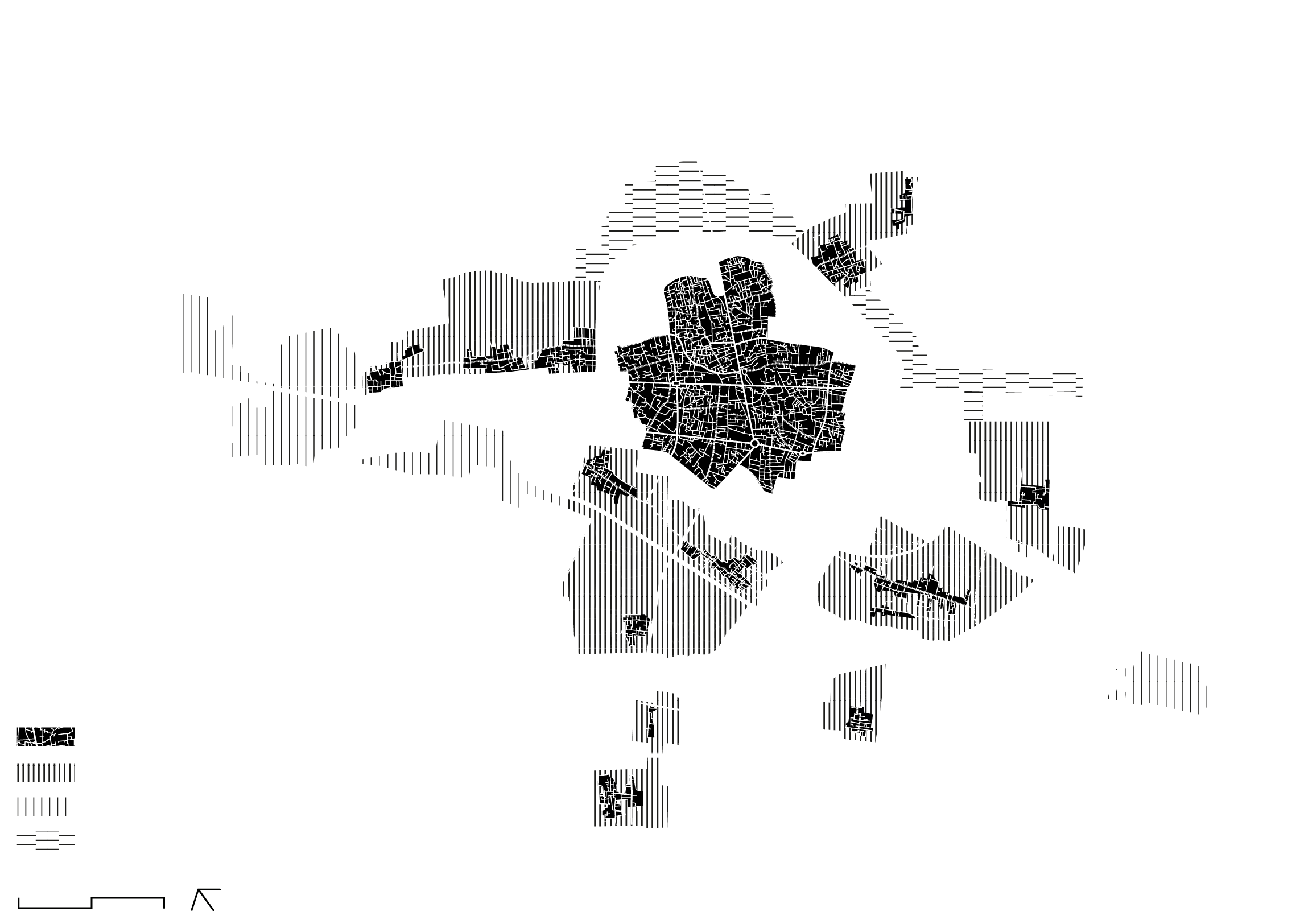
Abstract From the late 1950s to the 1980s, Italian architects and urban planners defined the conceptual and methodological framework of preserving historic centres worldwide. Based on the clear identification of a specific process of analysis and operative action, the Italian model of intervention was collectively accepted, from Yazd to Baghdad, Cartagena or Quito. Its methodological …

Abstract This article argues that China’s growing attention towards villages in recent years has contributed to transforming the concept of built heritage and helped in disseminating a holistic idea of landscape that has prepared the ground for the environmental turn the country is now experiencing. This conceptual transformation was carried on by a number of …
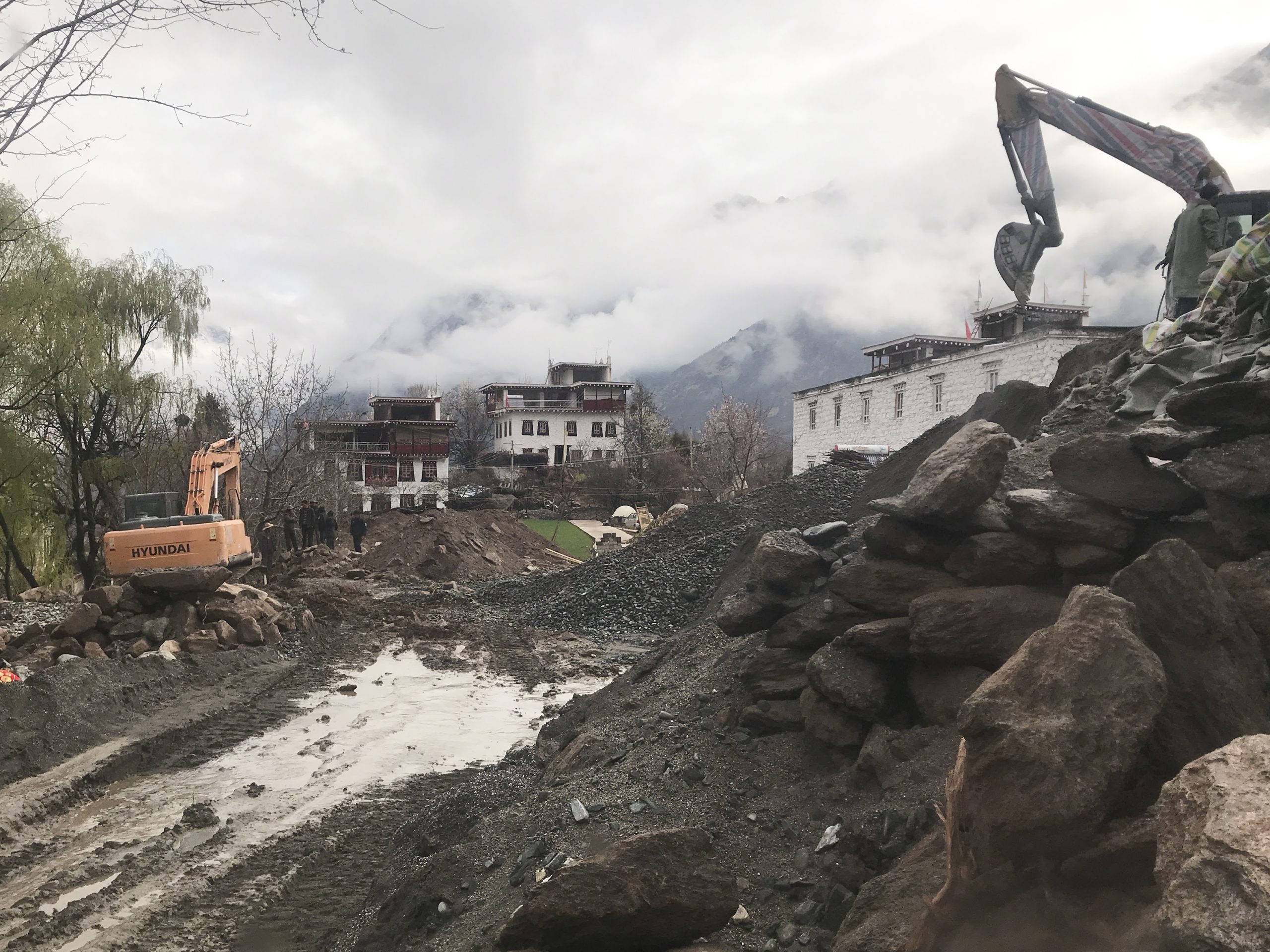
Abstract In 2000, two villages, Xidi and Hongcun, were declared World Heritage Sites. This designation was a pivotal moment, for it was the first time the cultural values of a Chinese village were recognised at such a level. Twenty years later, the country is eminent in the discourse on World Heritage and is experiencing a …










